Breathing new life into the red-brick buildings

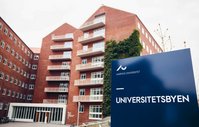
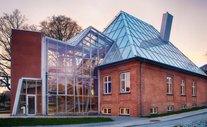


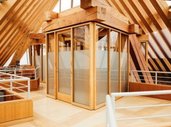
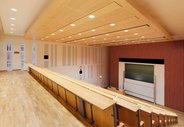
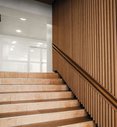

The Department of Molecular Biology and Genetics is the first department to have moved into Universitetsbyen, and soon 132 AU students too can call the former hospital buildings home. The next stage will include Aarhus BSS, which will breathe even more life into the red-brick buildings.
By Jesper Bruun
“There is a special connection between the yellow-brick buildings in the University Park and the red-brick buildings on the other side of Nørrebrogade. It is an area we know well, and the new campus will become an amazing urban addition to the Park’s large, green spaces.”
So says Erik Pagaard, Project Director of the University City for the real-estate company FEAS. Since 2017, he has headed the construction of the 110,000-square metre campus, and now an area of around 20,000 square metres in the northern part of the site is ready to be put to use.
As the first of several departments, the Department of Molecular Biology and Genetics moved into building 1870 in the beginning of 2022. Since summer 2019, the area has seen first extensive demolition and reconstruction and later various development work, transforming the old hospital building into a modern teaching and laboratory building. Nevertheless, from the outside the building looks more or less as it did when it was built around 60 years ago. And for good reason. There is indeed a special bond between the yellow-brick buildings in the University Park and the red-brick buildings of the new campus, the University City. The same architects have been consulted, and the same architectural features characterise the former hospital buildings and the iconic buildings on the opposite side of Nørrebrogade, making them each other’s harmonious contrast. Therefore, the design of the old hospital buildings will be preserved when they, step by step, become an integrated part of the University City.
“The façade of building 1870 has been left more or less untouched. A first glance, people who are familiar with the building will not notice the change. Of course, that changes when they go inside, though they are likely to recognise the layout,” says Erik Pagaard.
A research beacon
Building 1870 originally consisted of two wings and one intermediate building. The main entrance opens up to a lobby with access to teaching facilities and a lecture theatre seating 150 people on the lower floors and laboratories and other research facilities on the top floors.
“1870 is meant to be a research beacon. It represents the first stage of the University City, and the large complex has taken a lot of time to complete. The building measures 28,800 square metres, of which the Department of Molecular Biology and Genetics occupies around 23,700. Making room for the technical installations required in a modern laboratory building integrated into a 60-year-old hospital building has been a bit of an engineerical challenge, but I am very pleased with the result,” says Erik Pagaard. Soon, building 1870 will also be home to AU IT.
New student accommodation in old residence hall
It is not just the northern-most part of the old hospital site that is buzzing with activity. The Kitchen opened its doors to students and researchers on 5 February 2020, and together with the office community Level2, it has done its best to stir up life in the southern-most part of the University City for the benefit of student entrepreneurs as well as university spin-outs and start-ups.
And in summer 2022, 132 new student flats will be available for rental in the University City, more specifically in the old patient hotel in the centre of campus by Peter Sabroes Gade which runs along the eastern-most part of the area. Its small balconies resemble the ones in the University Park Colleges. In fact, before the building was converted into a patient hotel in the 1990s, it was a residence hall for nursing students. Before long, it will once again be home to AU students:
“The student flats will be equipped with a private bathroom and simple kitchenette. They will be slightly bigger than the traditional residence halls in the University Park, and this was done deliberately to diversify the university’s student accommodation. At the same time, the students will have access to shared kitchens, because we know this to create a more vibrant atmosphere and feeling of unity,” says Erik Pagaard.
He adds that during the first couple of years the student flats will have access to a private atrium, “Kollegiepladsen”, which will eventually be transformed into a shared outdoor space integrated with the street, Universitetsbyen, running through the entire campus.
“The design of the student flats too will reflect the history of the building. Although refurbished outside as well as inside with new windows and a new roof, the details of the old patient hotel will shine through the new finish, and deliberately so. You should be able to sense that the building has a long history,” he concludes.
Hejmdal – an iconic building connecting campus to city
And then there is the architectural gem of Hejmdal, the characteristic iconic building which only months ago belonged to the Danish Cancer Society, housing the counselling centre Kræftpatienternes Hus.
Hejmdal was designed by Canadian-American Pritzker Prize Winner Frank Gehry and Cubo Architects. Massive, sculptural Douglas fir and glass constructions transformed the old hospital gatehouse from 1908 into one large open, sensual space. It was inaugurated by HRH The Crown Princess in 2009, and ever since it has attracted architecture buffs from all over the world and won awards for its ground-breaking interpretation of “old meets new”.
“Its location makes Hejmdal an iconic link between the centre of Aarhus and the university, and naturally we therefore want to keep the house just as it is. The previous renovation was done to a very high standard, and little therefore needs to be done. In spring 2022, we will begin renovating the interior together with Cubo Architects to make sure the original design to a large extent is preserved,” Erik Pagaard explains.
According to Erik Pagaard, Hejmdal, which is to be used as an event/conference centre, should be ready for use in the autumn.
Focus on sustainability
Sustainability has been a keyword for the planning and development of the campus, i.a. due to Aarhus University’s ambitious climate strategy from spring 2020.
In spring 2021, the University City was granted a DGNB Gold precertification, which is based on a holistic approach to sustainability and the five criteria: social sustainability, ecological sustainability, economic sustainability, technical quality and process quality.
The University City has been pre-certified as a sustainable urban area. The precertification constitutes the first stage of the certification process; the next being a mid-term certification after around three years and then a final certification.
“Aarhus University’s ambition to achieve a gold certification is extremely positive, because integrating the sustainability perspective into the planning and design of a building will add value to the final product. It prompts us to measure the project on a different scale than the one you typically use when you set out to build a house, and it is an extremely important learning process, just as it affects the quality of the final project,” says Erik Pagaard.
Besides the urban area DGNB Gold certification, FEAS strives to achieve similar certifications for a series of other buildings, including those meant to house Aarhus BSS.
After 2022
The next big phase of the transformation will focus on Aarhus BSS’ buildings, which due to their central location in the University City will play a key role in life between the old red-brick buildings and the urban atmosphere that should characterise the area.
“All activities at Fuglesangs Allé will move to the University City, so clearly this next stage of the process is a big one. Aarhus BSS will take up 37,000 square metres in two building complexes housing the Department of Economics and the Department of Management, respectively, as well as a central lecture theatre seating 800 people. It will have a huge impact on the entire area. Together with the Lakeside Lecture Theatres just across the street, which will be accessible via one of three passageways beneath Nørrebrogade connecting the University Park and the University City, these departments and lecture theatres will truly make the area buzz with life,” says Erik Pagaard.
Both the new lecture theatre and the Aarhus BSS buildings should be ready by 2025. That same year, Erik Pagaard expects The Kitchen to be able to move to the north-eastern corner of the University City, the site of the existing hospital laundry. Building 1850 between the Department of Molecular Biology and Genetics and Aarhus BSS will then become home to a business partner centre for start-ups and more established businesses affiliated with the university.
“We want to make sure the University City is buzzing with activity 24/7 by creating an urban atmosphere with cafes and meeting places and room for both researchers, students and businesses. This way, the University City with its red-brick buildings will stand as an urban contrast to the University Park as well as a natural extension of the university as a hub of knowledge, development and innovation,” says Erik Pagaard.
“There is a special connection between the yellow-brick buildings in the University Park and the red-brick buildings on the other side of Nørrebrogade. It is an area we know well, and the new campus will become an amazing urban addition to the Park’s large, green spaces,” says Project Director at FEAS Erik Pagaard.